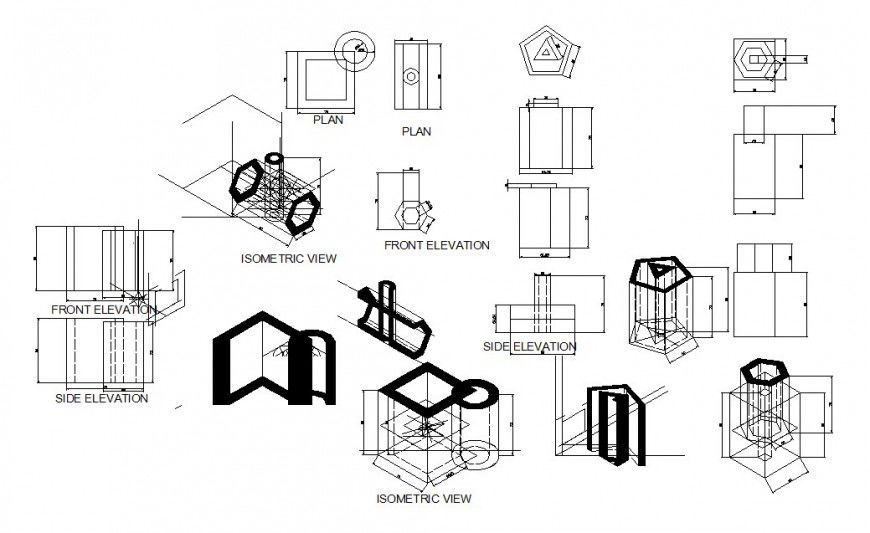Isometric tank detail dwg file
Description
Isometric tank detail dwg file, dimension detail, naming detail, grid lien detail, thickness detail, front elevation detail, side elevation detail, top elevation detail, etc.
File Type:
DWG
File Size:
—
Category::
Dwg Cad Blocks
Sub Category::
Autocad Plumbing Fixture Blocks
type:
Gold
Uploaded by:
Eiz
Luna
